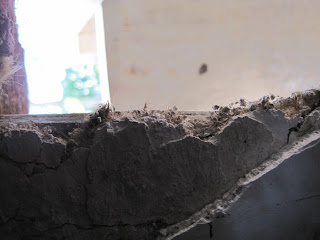
The George Spangler Farmstead
On my second day in the resource management division, I was allowed to work with park historian Winona Peterson. She introduced me to some of the incredible complexities of protecting, maintaining, and preserving the park's irreplaceable historic resources.
While it is extremely difficult for me to write about what Winona explained to me regarding the intricacies of simultaneously protecting and promoting a resource (and still remain brief) - I did want to show some of the sites that I saw that day.

Barn at George Spangler
The first site we visited was the George Spangler Farm. This is a property located within our park boundary, but under ownership of our partner organization, The Gettysburg Foundation. Winona explained to me that this property is currently in the beginning stages of preservation - report writing! Basically, that means that it in the process of being evaluated so that the best course of action (in regards to use, preservation, etc) can be discerned.
The main interpretive interest in this property is that it was used as a Union field hospital during the battle of Gettysburg. Furthermore, it is known that Lewis Armistead died here on July 5th, 1893.

Summer kitchen at George Spangler, presumed to be the location where Armistead died. The plaque indicates this location as the place of Armistead's death.

Inside the Summer kitchen

The attic of the summer kitchen
Part of the preservation process involves what basically amounts to taking inventory of the resource itself. This means inspecting and taking note of the unique, important features to be preserved and, in this instance - finding out what is non-historic and needs to be removed. Personally, I'm used to seeing houses in developments, so I find the little "odd" things about these historic structures very interesting.

The smokehouse
I thought that the most intriguing structures at the George Spangler property was the smokehouse. A chiefly utilitarian shack, it's incredible to think of just how long this little building used for hanging meats has been standing. Winona indicated to me that one of the more uncommon features of this particular building was the wooden slats covering the outside.

Wide-slatted siding on the smokehouse
It may not be immediately evident from the picture, but these boards are extremely wide - and the exceptional dimensions of the slats are a prime indicator that they are part of the original fabric of the building. As Winona explained to me, it would be nearly impossible to get boards cut to these specifications.
Because they cannot be replaced (much like any original object), special care has to be taken in their restoration. As was the case with the Groft barn which I worked in earlier, when these boards are disassembled, they will be carefully numbered so that they can be put back into place exactly as they were.
I also had the opportunity to visit the site of the Klingel house, another historic structure. This particular building, however, is already in the process of being preserved. It too, has a number of interesting indications of originality.

Interior door, Klingel house
This interior door opens into one of the upstairs bedrooms, and shows two areas of damage from bullets sustained during the battle.

Horse hair fibers clearly visible sticking from a crack in original plaster
The original plaster used to construct the walls of the house is still in place and for the most part, in-tact. During this era, horsehair was added to the plaster in order to give it strength.

A small, warm, cupboard
The Klingel house has a chimney that runs centrally through its two floors. Curiously, in the rooms the chimney passes through we found these small cupboards. With their back walls oriented towards the flume, they were used for keeping items warm - but what, exactly, was kept warm inside of them is beyond me.

Chinking, laid in the same order it was removed from the walls
Composed of the wedged "waste" ends of cut lumber (or whatever sticks and such were handy, in some instances) chinking (along with daubing, which is the plaster or mud) is used to fill the gaps between boards in a wall. The chinking laid out here at Klingel has been carefully arranged in the order in which it was taken out, so that it can be replaced exactly as it was. The crews out here also recently found a spent minie ball (a kind of bullet) within the daubing, and since this is the first time the chinking in this building has been disturbed - expects that there may yet be more artifacts inside as well. Keeping the context of possible artifacts that get uncovered by restoration work is another reason why the restoration must be a careful, deliberate process.

No comments:
Post a Comment